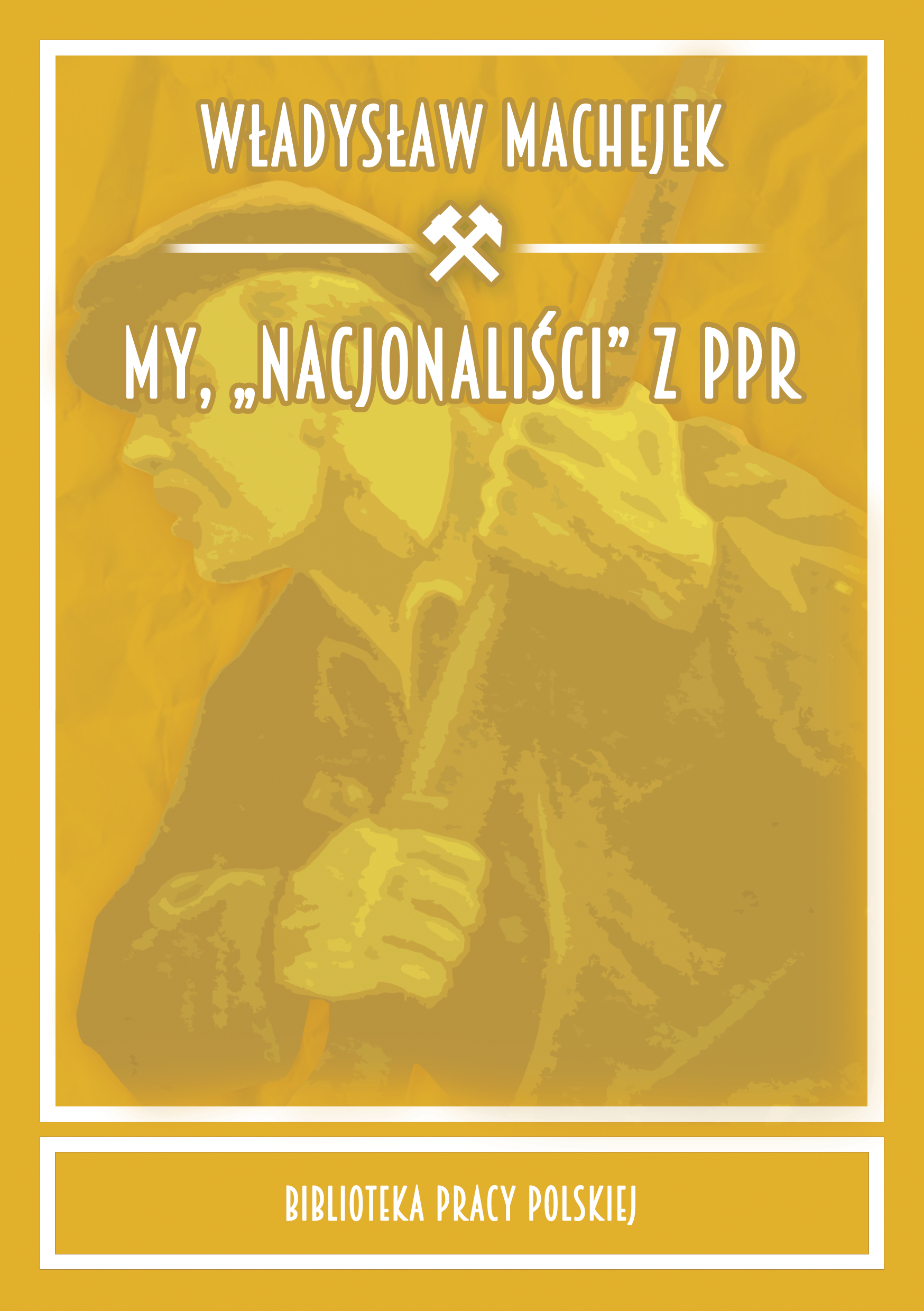Aktualności

· Wydanie publikacji „Myśli” Bolesława Piaseckiego
28 maja 2022
· Wydanie publikacji „My, ‘nacjonaliści’ z PPR”
23 maja 2022
· Akcja Socjalna: Wsparcie Zimowe 2021/2022
21 listopada 2021
· Wydanie książki „Rewolucja peryferii”
18 listopada 2021
· Relacja z konferencji „Pracownicza Niepodległość” w Łodzi
16 listopada 2021
· Protest handlowców w Warszawie
7 listopada 2021
Wydarzenia
· Akcja Socjalna: Wsparcie Zimowe 2021/2022
21 listopada 2021
· Wydanie książki „Rewolucja peryferii”
18 listopada 2021
· Relacja z konferencji „Pracownicza Niepodległość” w Łodzi
16 listopada 2021
Szukaj







